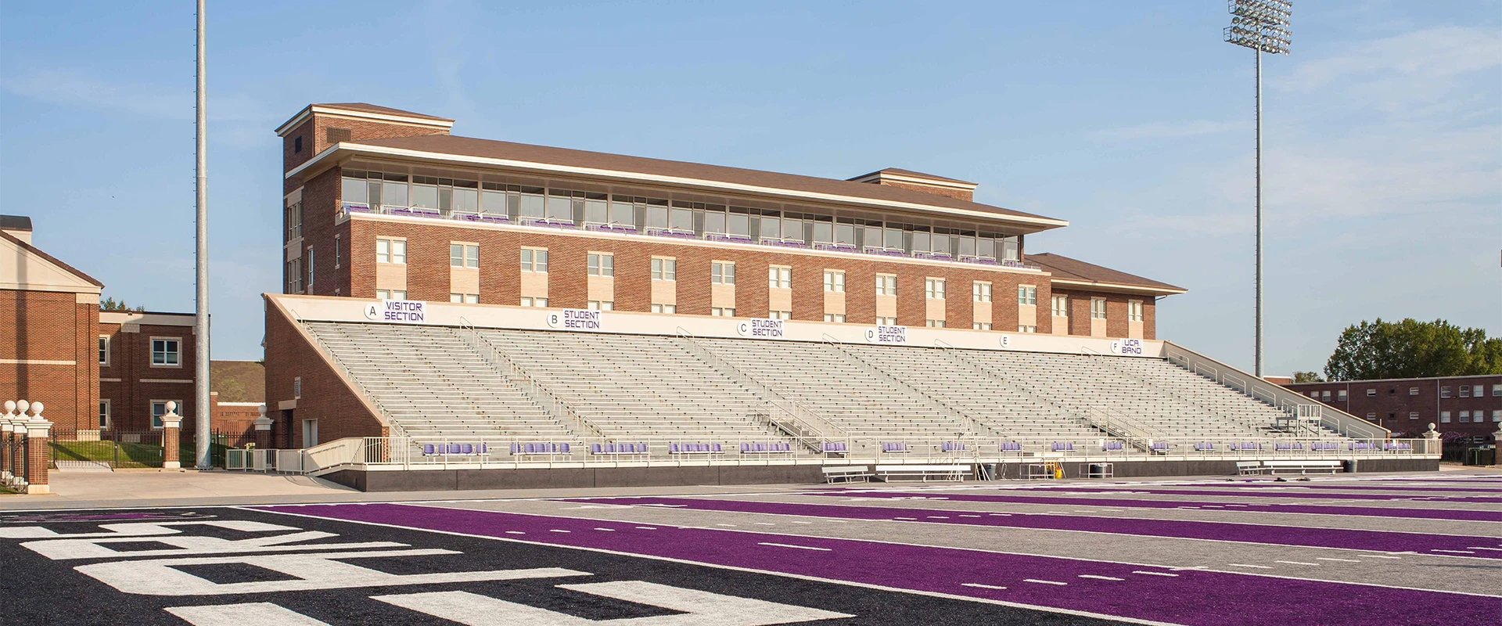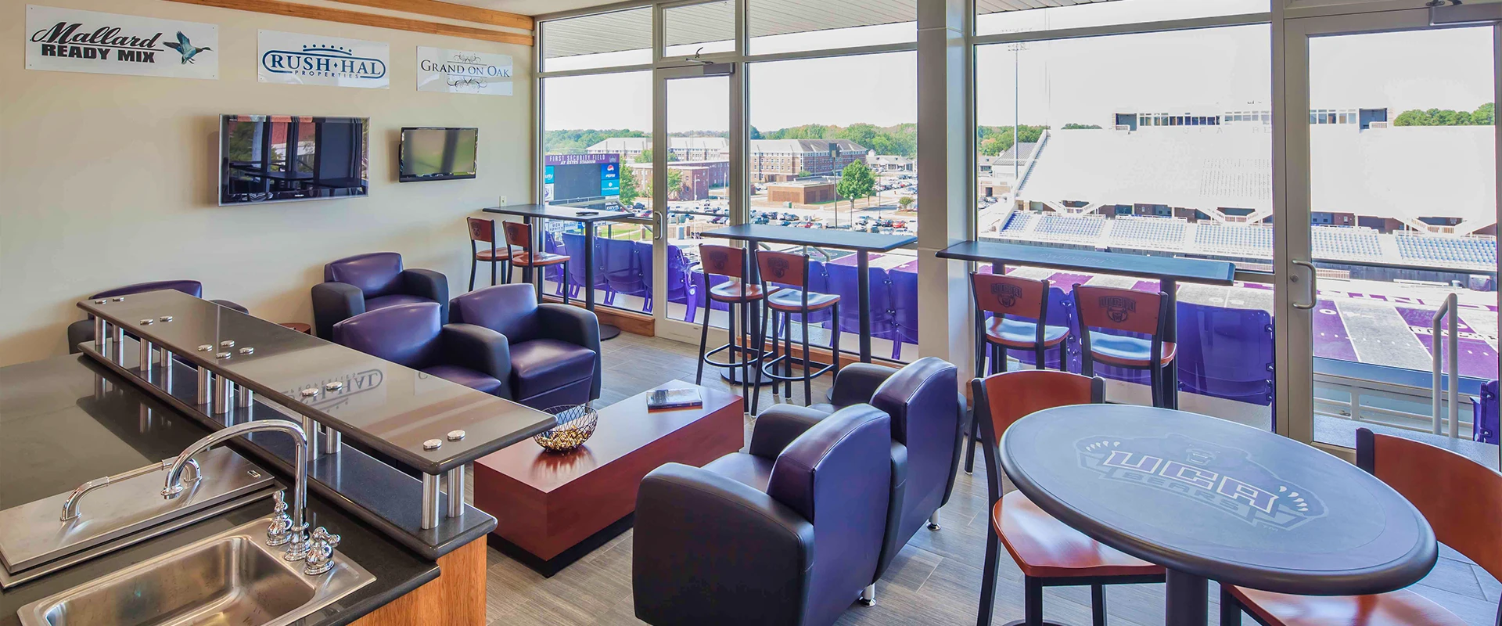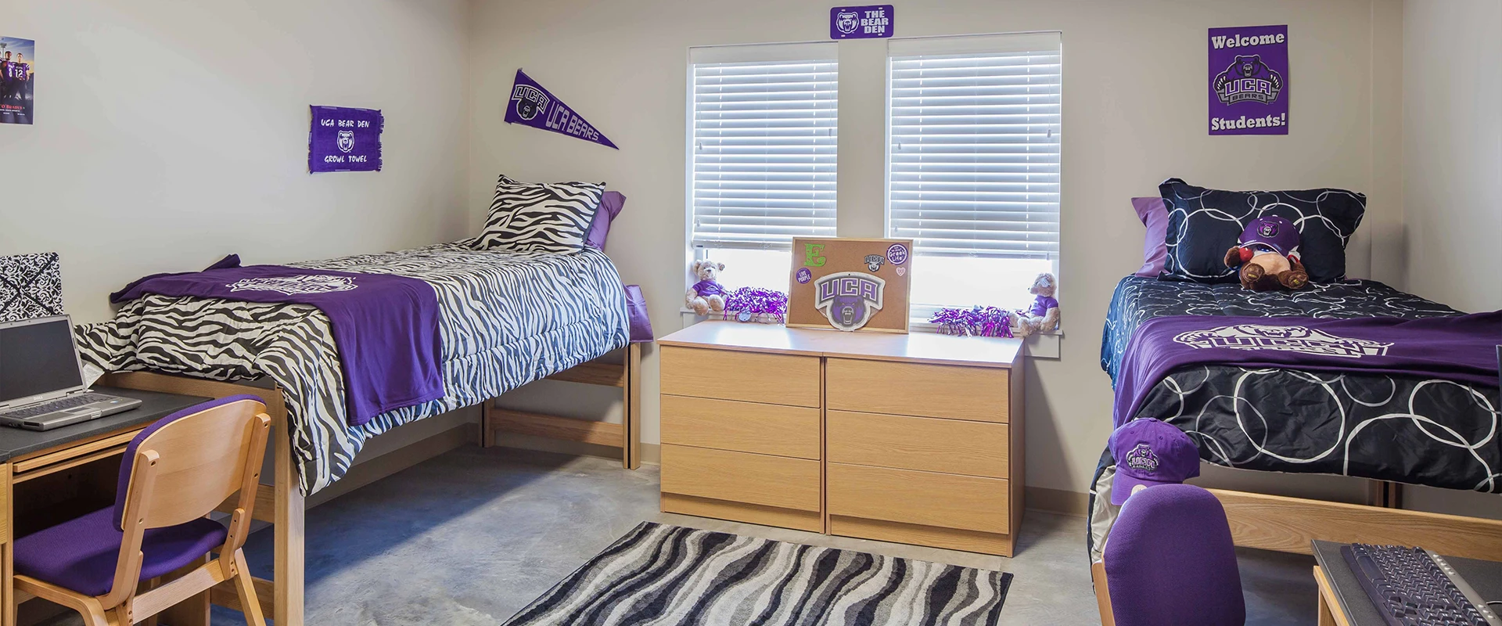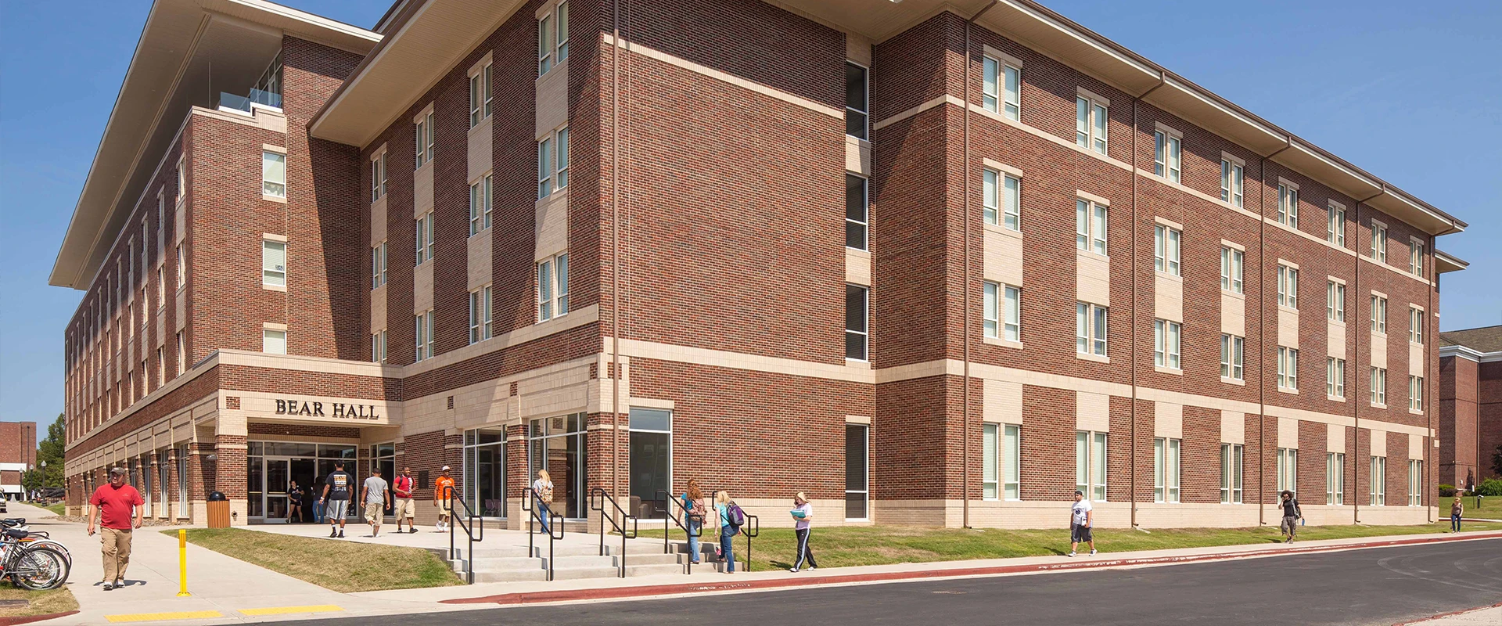PROJECTS
UCA Bear Hall + Stadium Suites
The design team of Crafton Tull + Kirksey worked with University of Central Arkansas staff to design a new 114,000-square-foot residence hall located behind Estes Stadium. The adaptive design of the residence hall allows for 350-400 beds depending on the arrangement. Each two-bedroom suite can accommodate one or two beds per room according to need. This flexibility in the design offered the most efficient use of space, which help keep costs down.
The skybox access and the residence hall have separate entries at the ground level. Common areas, including classrooms, meeting spaces, laundry facilities, and other student services are also located on the lower level. The architectural characteristics of the building remain consistent with the existing campus aesthetic while providing the most up-to-date technology and amenities for its residents. All rooms have exterior-facing or courtyard-facing windows, with some rooms facing the stadium.
The 4th-floor houses 5,000 square feet of office space for the athletic department. An additional 10,500 square feet located on the 5th floor of the residence hall holds eleven stadium skyboxes with an adjoining lobby and other amenities.



