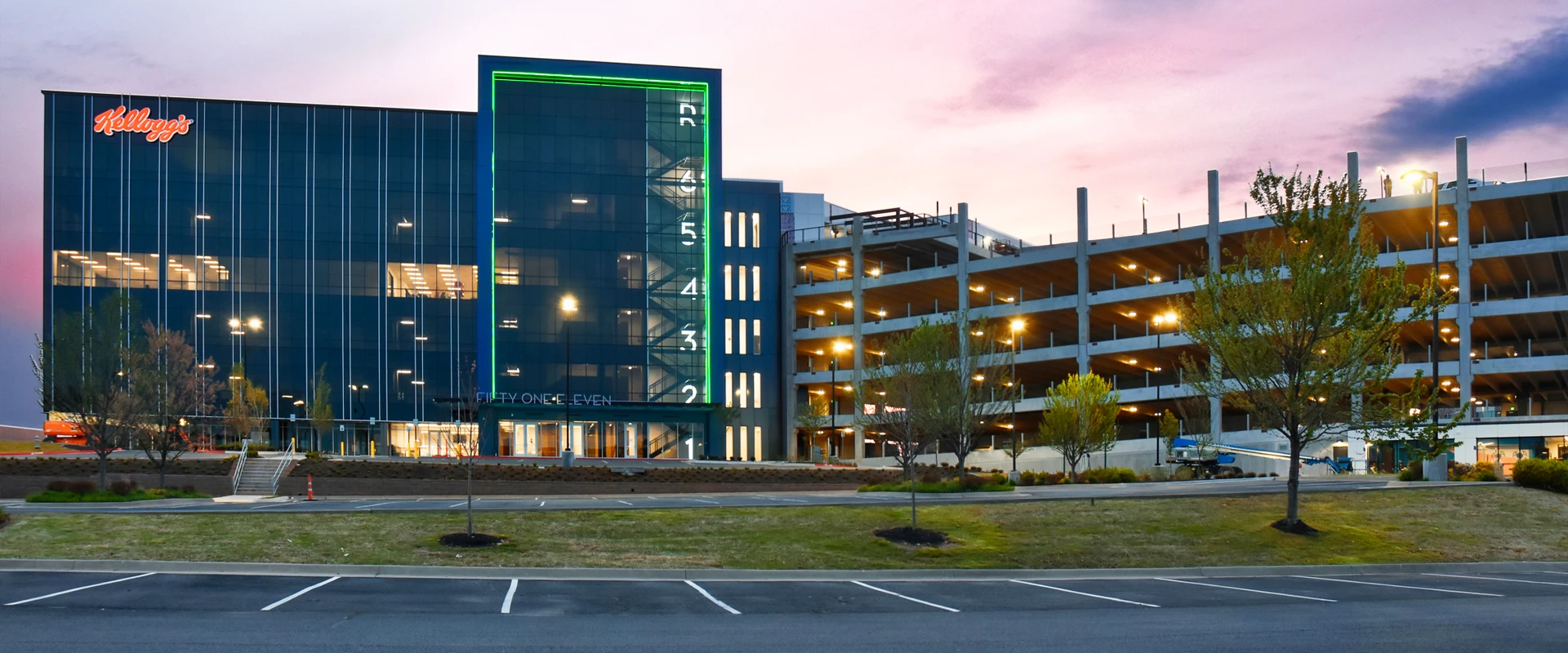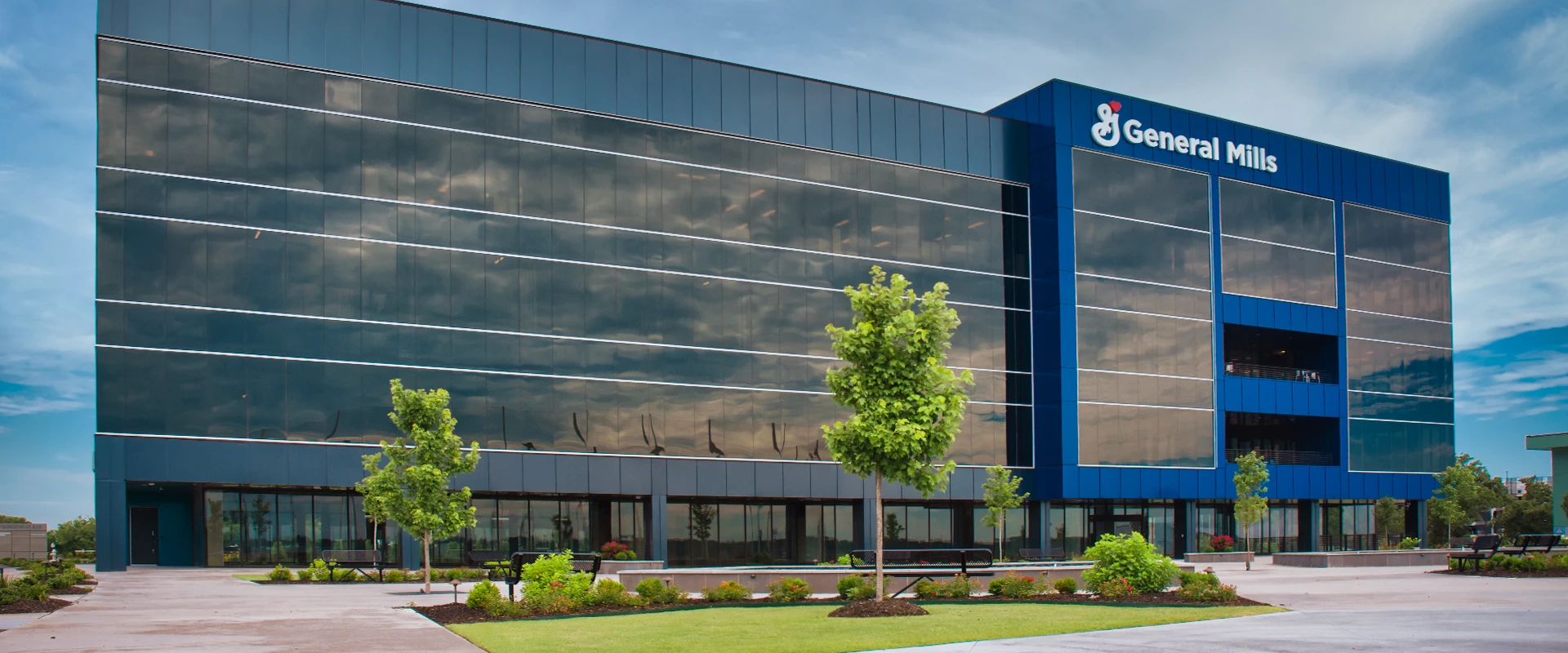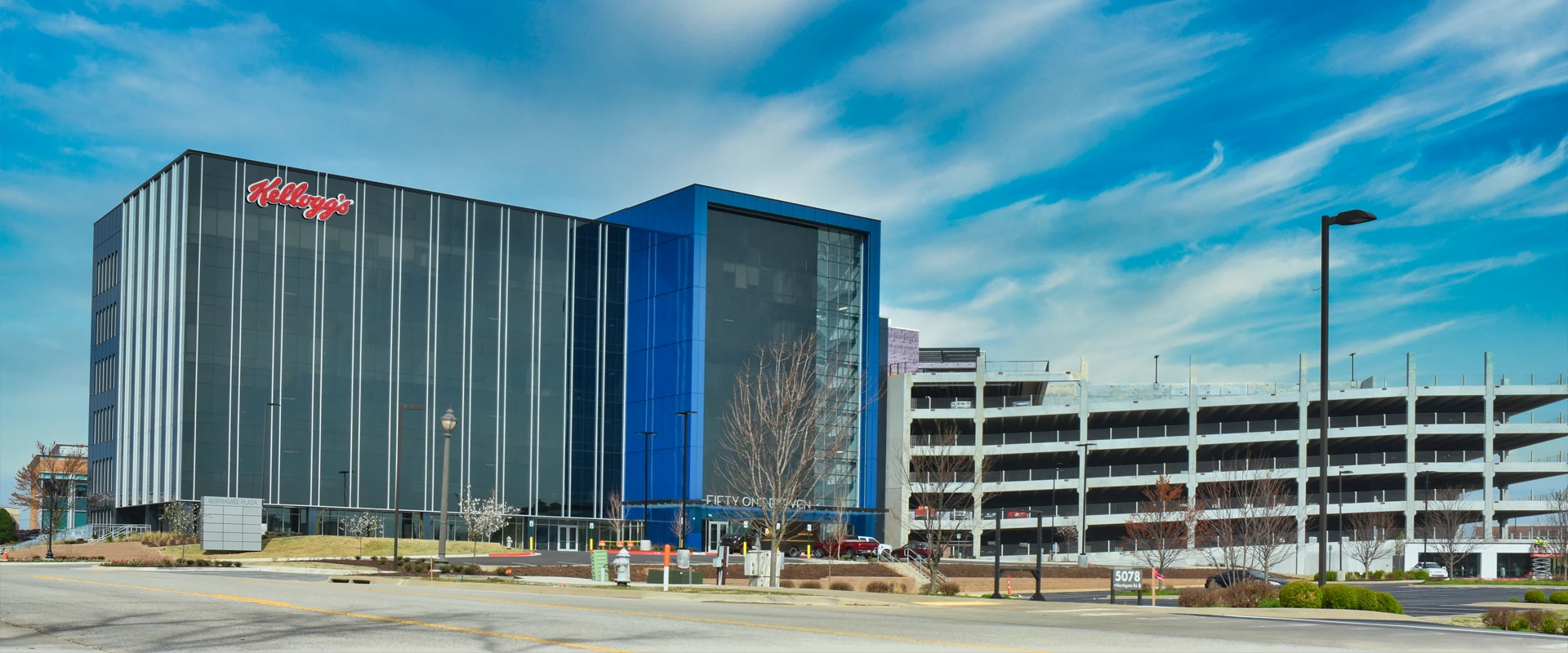PROJECTS
Northgate Plaza Phase I + II
Client
Pinnacle Corner, LLCCompletion
2021Location
Rogers, ARThis project was built in two phases on an approximately 5-acre site. The first phase included a 6-story structure with approximately 100,000 square feet of office space and a 6-story parking garage. The second phase included a 4-story, nearly 55,000-square-foot building.
The 420-space parking structure was one of the first in the Uptown Rogers. It joins the 6-story building and uses a pedestrian bridge to access the 4-story building. Retail space at the walk-out level of the parking garage housed a fitness center amenity at the opening.
The project's building height and parking garage created special considerations in civil design. The angled and sloping site is very close to the First National Bank building that was in use during construction. A steep grade change to an existing parking lot was stabilized with low-maintenance vegetation. Both phases have a lush landscape, and Crafton Tull provided conceptual work for a recessed fountain area. Crafton Tull engineers designed grading, drainage, erosion control, and multiple utility layouts.
Client
Pinnacle Corner, LLCCompletion
2021Location
Rogers, AR

